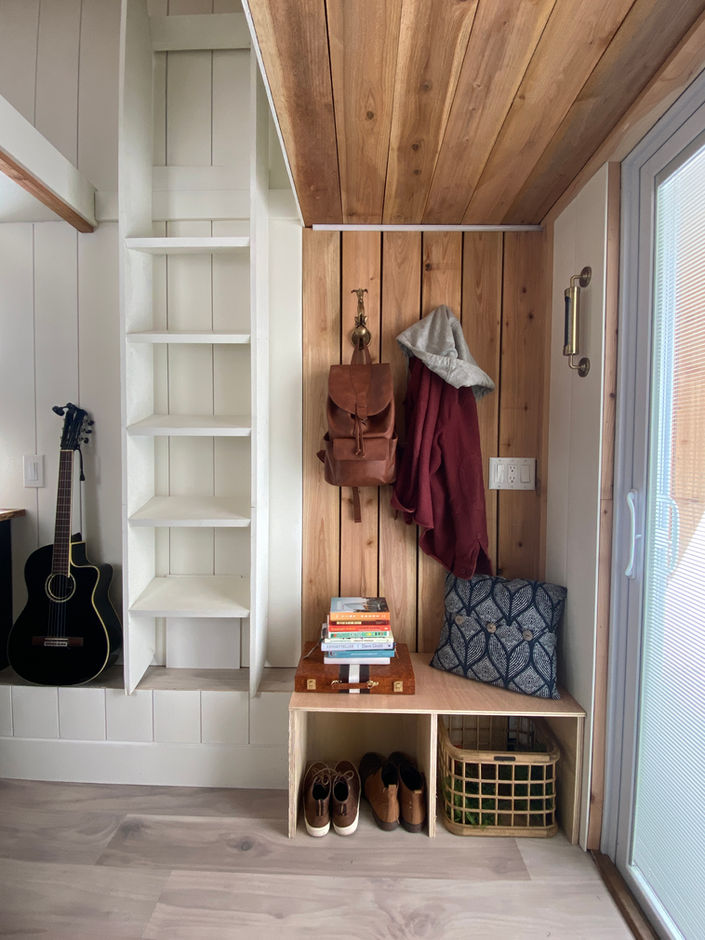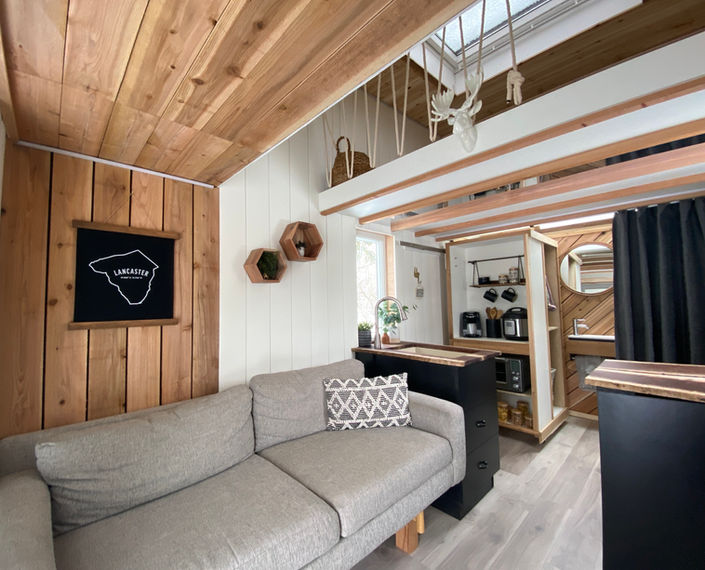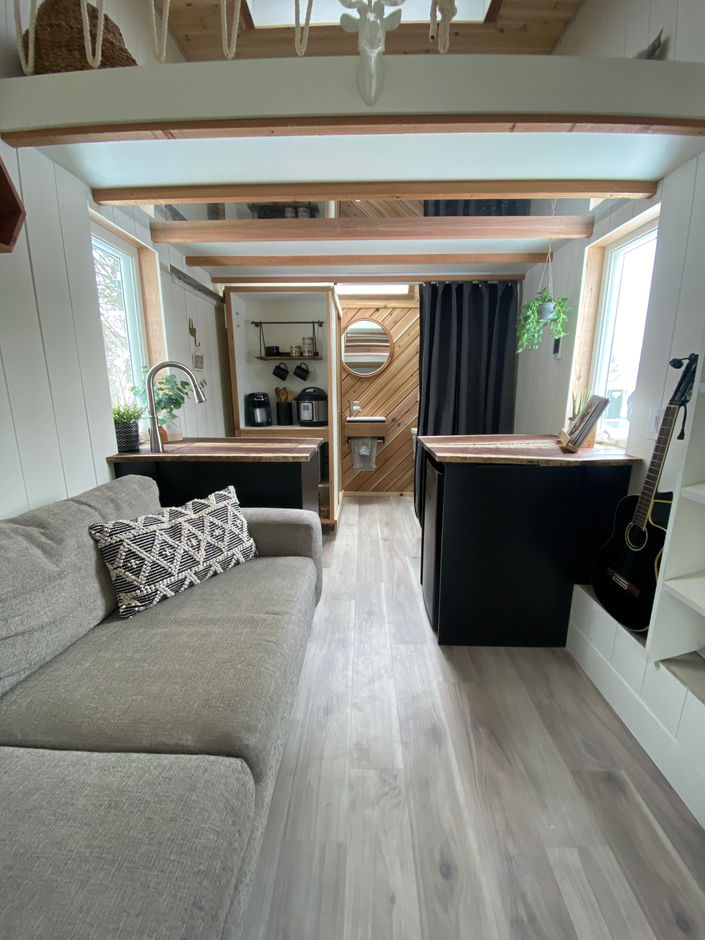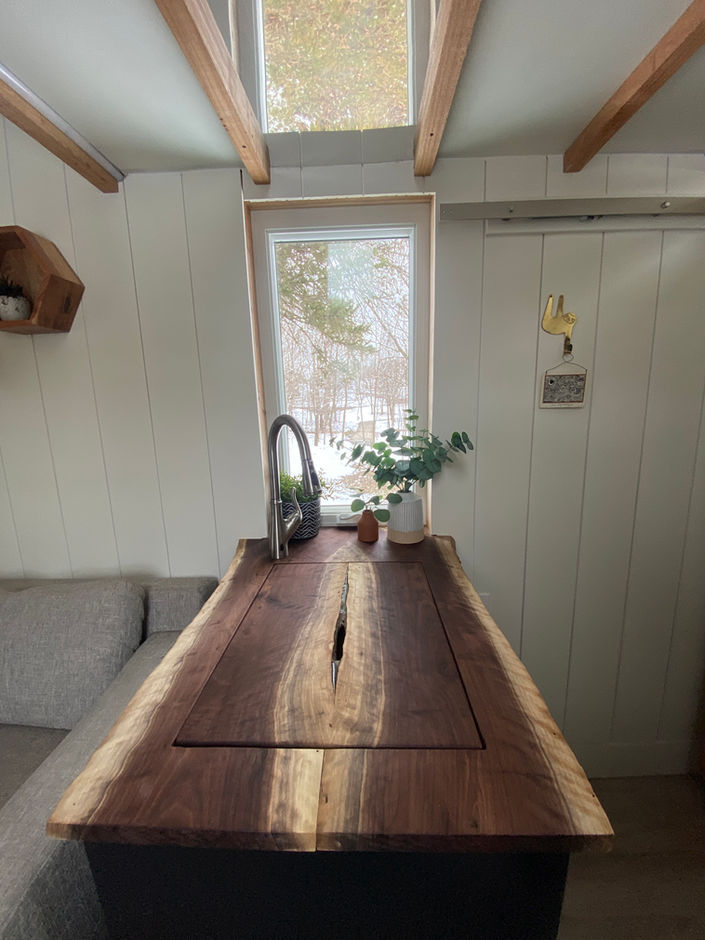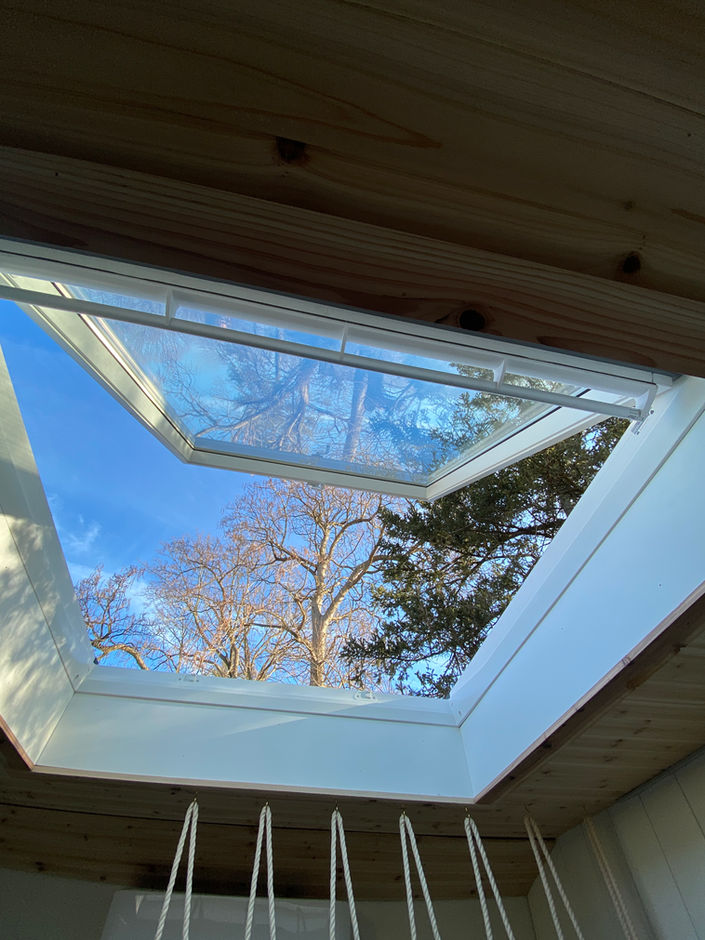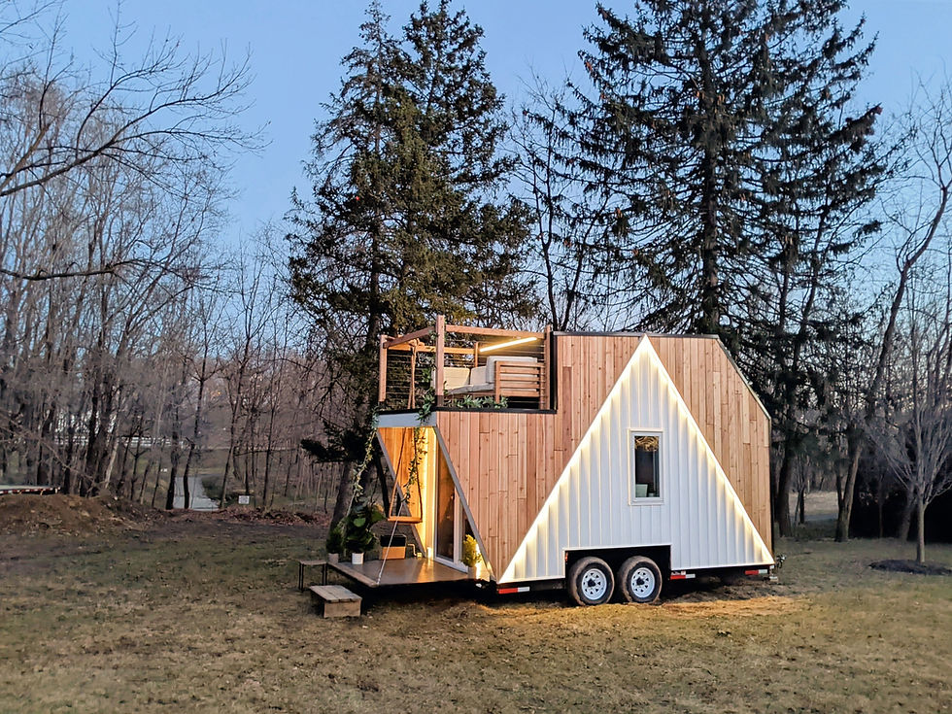
The Mountain XL
The Mountain XL
FEATURES THAT MAKE THIS HOUES SPECIAL:
Steel framing members - lightweight & resilient, smaller tow vehicle needed
Hemp wool insulation - carbon-sequestering, natural fibers, sustainable
Continuous exterior insulation - reduces thermal transfer, air & vapor barrier
Covered porch - a nice buffer during storms, provides shade
Roof-top deck - a great place to hang out and oversee the landscape
Custom cedar planking interior & exterior - beauty & durability
Skylights & mirrors - washes the interior in natural daylight, tricks the eye into perceiving the space is bigger, fantastic stargazing from bed
SPECIFICATIONS
All the juicy details
16' x 8.5' 2021 10k tandem drop axle trailer, powder coated black
Light gauge steel framing structure
Zip R Sheathing with R-7 exterior insulation
3.5" hemp wool wall cavity insulation
5.5" hemp wool floor cavity insulation
Cedar and vinyl siding
60mil rubber roof
8.5'x6' roof deck
Velux 55"x53" operable egress skylight over loft. 36"x36" fixed skylight over bathroom
Anderson vinyl-clad wood windows
5' Sliding patio door with screen
Stainless steel grated fold down patio deck
30 amp standard RV plug with 15amp adapater
Girard on demand water heater
12k BTU Mr. Cool Minisplit Heat Pump
3.5cu.ft. Danby fridge
24V Dimmable LED strip lighting throughout interior
Space saving ladder for access to loft
Waterproof vinyl flooring
Cedar shower with Delta trim
Live edge black walnut and epoxy countertops with sink cutout drop-in
Touchless faucet
THE EXTERIOR
What protects this home from the elements?
Framing members - Light gauge steel
Air and vapor barrier - Zip R Sheathing with R7 continuous exterior insulation
Wall cavity insulation - R13 3.5" hemp wool batts
Floor and roof cavity insulation - R20 5.5" hemp wool batts
TOTAL WALL R-VALUE - R20
TOTAL FLOOR AND ROOF R-VALUE - R27
Rain screen cladding - Cedar planking and vinyl siding
Windows - Anderson vinyl-clad wood windows
Entry door - 5' Sliding patio door with bug screen
Removable patio deck - Stainless steel grating
ROOF:
EPDM rubber - 60mil
8.5' x 6' roof deck - cedar and stainless steel cable railing
Roof-top deck access - 8' Telescoping aluminum ladder
Roof egress and windows - Velux 55"x53" operable egress skylight over loft. 36"x36" fixed skylight over bathroom
THE INTERIOR
What makes up the guts of this tiny home?
APPLIANCES:
Heating and Cooling - 12k BTU Mr. Cool Minisplit Heat Pump
Water Heater - Girard on demand propane water heater
Fridge - 3.5cu.ft. Danby fridge
Lighting - 24V Dimmable LED strip lighting throughout interior
Power - 30 amp standard RV inlet plug with 15amp adapter
LOFT - 80" x 90":
Access to loft - Space saving stow away ladder
Egress- Operable Velux skylight
Rope railing safeguard
BATHROOM:
Shower - Cedar plank shower walls and floor with Delta trim
Toilet - standard flushing toilet
KITCHEN:
Cabinets - Soft close drawers
Countertops - Live edge black walnut slabs
Faucet - Touchless
Sink - Composite stone





